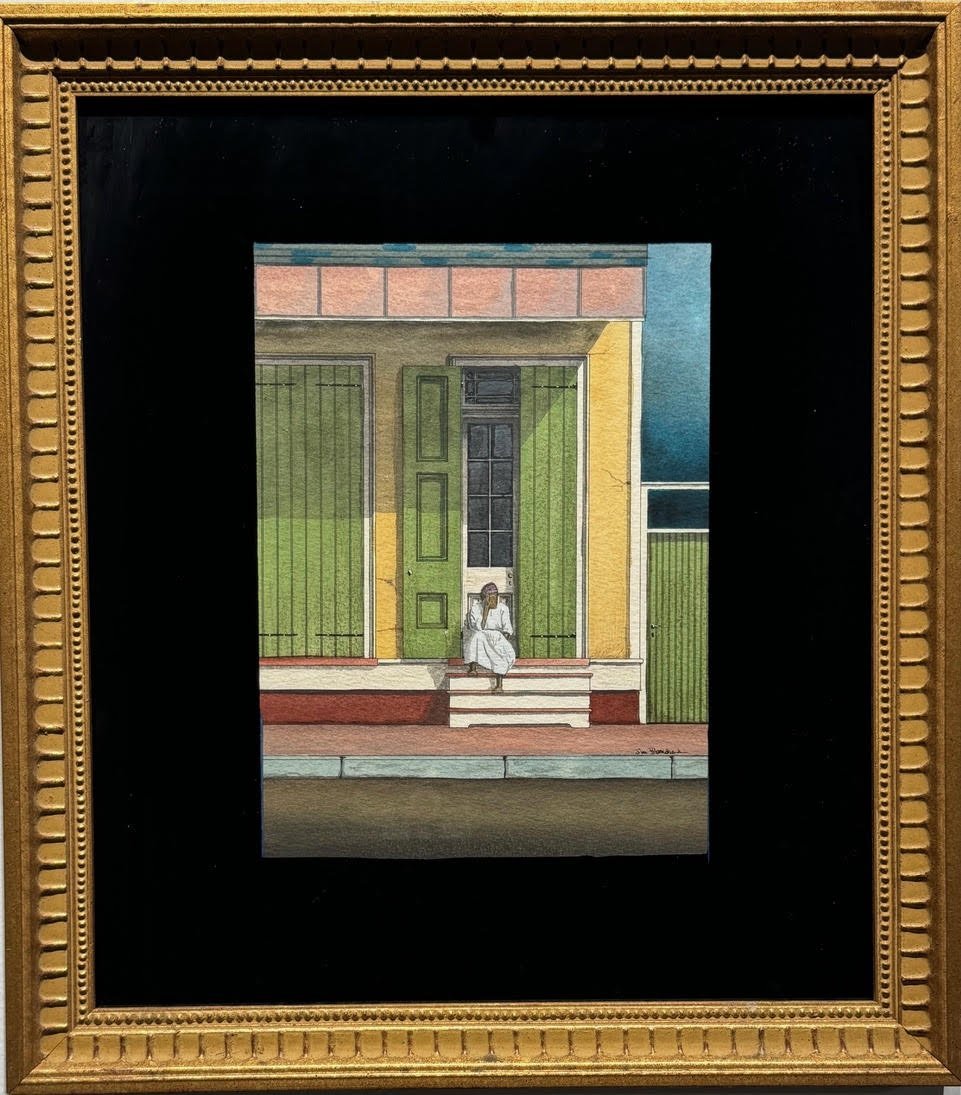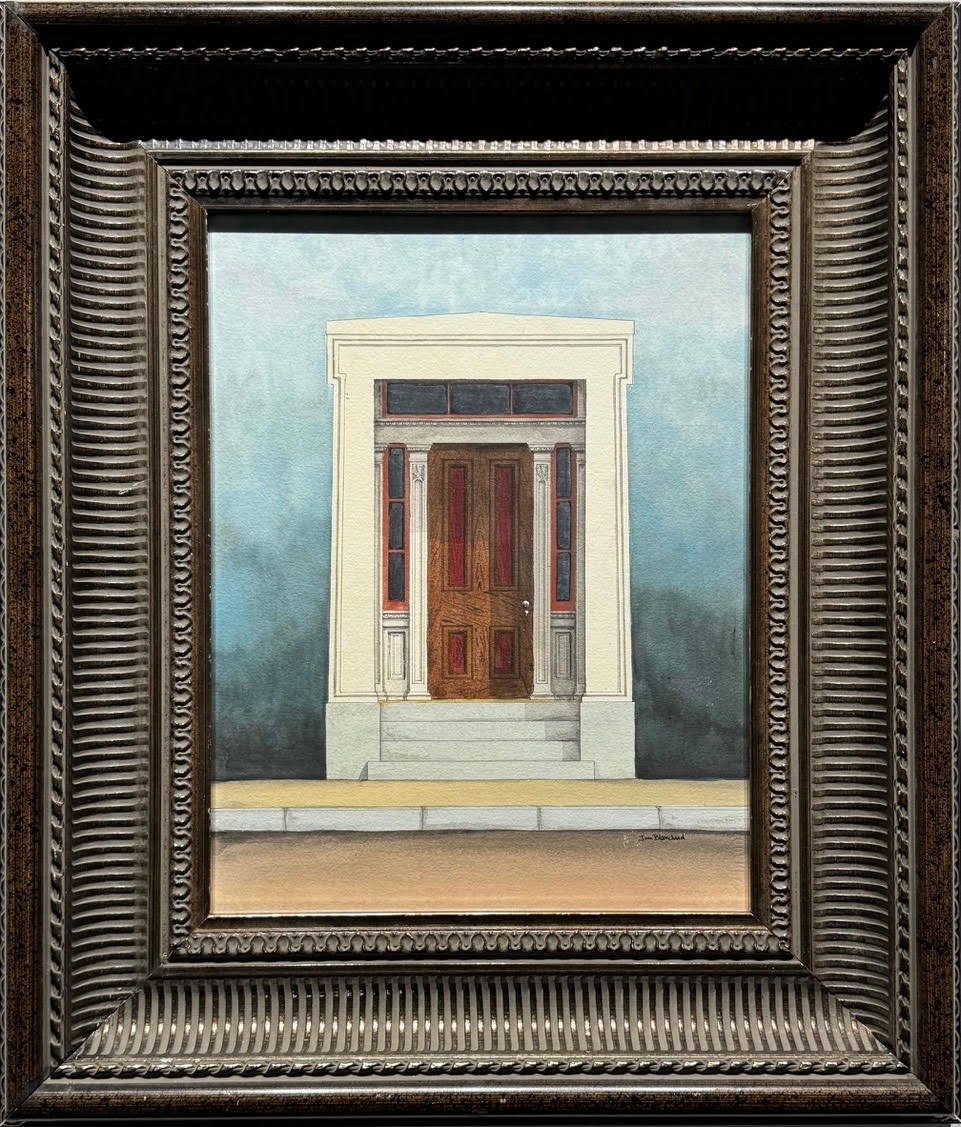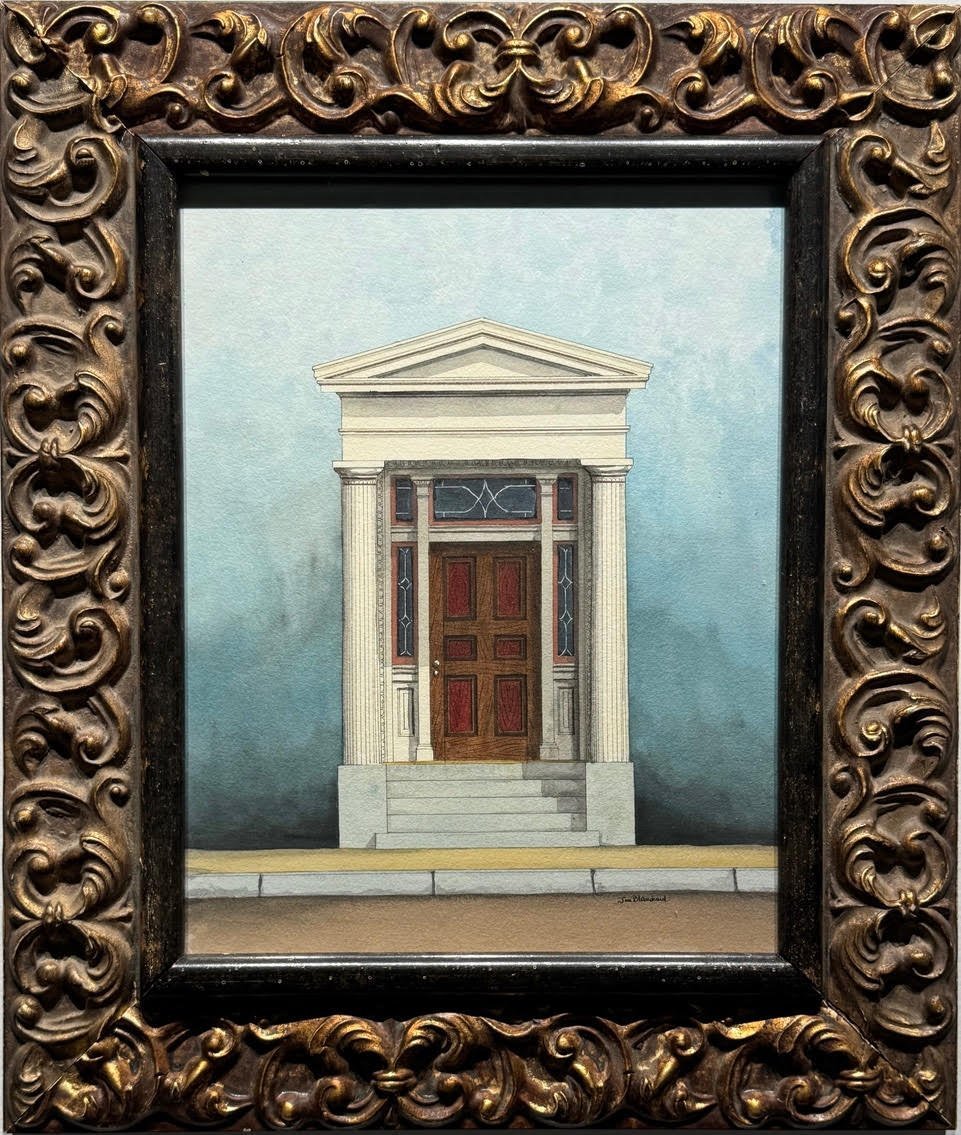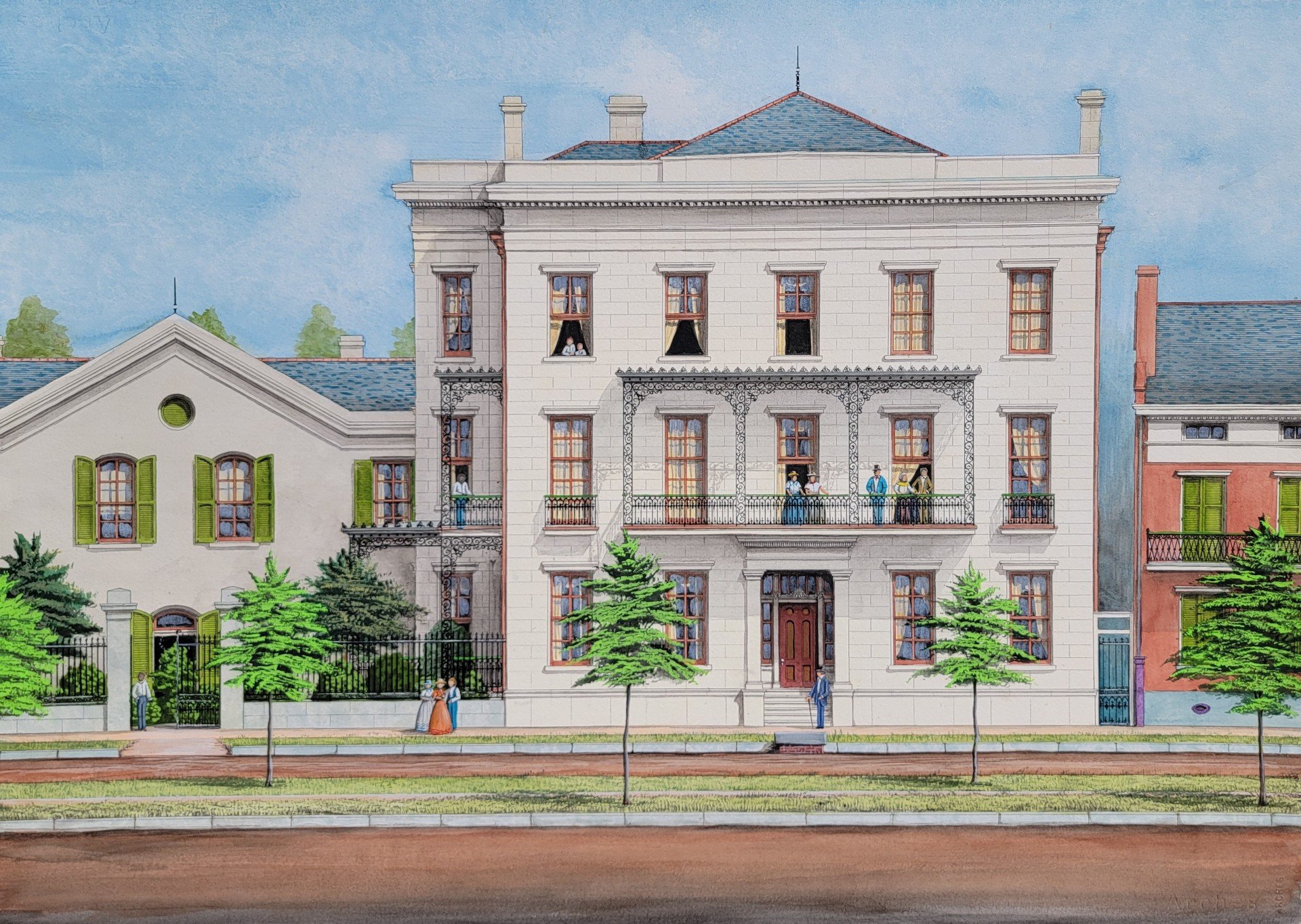Jim Blanchard
Jim Blanchard (Louisiana b. 1955) is a contemporary topographical artist known for his architectural watercolors of historic Louisiana buildings. A native son of Lafourche Parish in South Louisiana, he was raised amid the aging plantations and vernacular 19th century architecture of the region. Born in Thibodaux in 1955, Blanchard briefly studied at Nicholls State University before joining the family’s oil brokerage business. It was there that Blanchard learned to research archives and public records, and honed his draughting skills through making maps. Moving to New Orleans in the early 1980s, Blanchard – like many artists before – fell in love with the city and its cultural and architectural history.
In New Orleans, Blanchard turned his full attention to creating artworks based on the region’s architectural history. Using watercolor and gouache as his primary medium, he depicted the grand buildings of the past with the precision of an architect, the integrity of an historian and the hand of a master watercolorist. Over the next thirty years, Blanchard created a stunning body of work that stands as testament to both his skill and artistry, and to the rich history of Louisiana’s built environment.
Eschewing the romanticism of decay so often embraced by contemporary artists, Blanchard depicts these buildings in their original glory, often adding figures in period costume for both scale and context. Calling them “architectural archival watercolors” for their precise scale and historical accuracy, Blanchard’s works exist as both architectural renderings and topographical history paintings. In the tradition of the great 19th century architect and painter, Marie Adrien Persac, the paintings of Jim Blanchard combine history, aesthetic and skill to create a visual document that is both accurate and idealized. Through these works, grand homes rise from the ashes of the past, crumbling facades are restored and faded images glow with the color of life.
Nottoway Plantation Home
White Castle, Louisiana
John Hampden Randolph (1813- 1883), a native of Virginia, first acquired the 1,650 acre Forest Home Plantation on Bayou Goula in 1841. John Randolph married Emily Jane Liddell in 1837 and had eleven children. He later acquired the adjoining 1,020 acre plantation, which would become Nottoway Plantation.
Henry Howard, architect, signed a contract in June 1857 to build a mansion for John H. Randolph. A contract was signed with Timothy Joyce (1813-1875), master carpenter, in 1858, to build the mansion. The granite and marble were by Newton Richards of New Orleans, and the plastering by Jeremiah Supple. The mansion was completed in the Fall of 1859. The gardens were laid out by John Nelson, a New Orleans florist, in May of 1860. (included 120 fruit and citrus trees, 12 magnolia trees, poplar, live oak trees, 75 rose bushes, 150 strawberry plants, and a variety of flower and vegetable gardens) The gardens were lost to the levee set-backs and the erosion from the Mississippi River.
During the Civil War (1861-1865), Randolph decided to take 200 enslaved people to Texas, and grow cotton there while his wife, Emily, stayed at Nottoway with the youngest children, hoping that their presence would save it from destruction. The house was occupied by US Army and Confederate troops. John Randolph died at Nottoway on Sept. 8, 1883, leaving the plantation to his wife. Emily sold the plantation in 1889 for $50,000. Desire Pierre Landry and Jean Baptiste Dugas owned Nottoway until 1909, when it was sold to Alfonse Hanlon. Dr. Whyte G. Owen purchased the mansion in 1913. In 1949, Nottoway was inherited by his son, Stanford Owen and his wife, Odessa. Arlen K. Dease purchased Nottoway in 1980 and restored the mansion and grounds. Paul Ramsay of Sydney, Australia, purchased the mansion in 1985.
The White House
Charles Kock (1812-1869), a native of Germany, who migrated to America in 1830, at the age of 18. In 1844, he married Jeanne Heda Longer, and had six children (James, Maria, Edouard, Emma, Hattie, and Elena). He owned and operated “Belle Alliance” and “St. Emma” sugar-cane plantations along Bayou Lafourche. In 1857, Charles Kock commissioned Henry Howard and Albert Diettel, architects, to build his new city residence on Rampart Street, with Little and Middlemiss, builders. The three-story mansion, measuring fifty-six feet on Rampart Street, with its white marble façade, cost $49,375. The mansion was finished in late 1858 and was called “The White House”. Hedda Kock died in 1858, leaving Charles and six children behind, and later married Magdelana von Lotten, his niece. Charles Kock died in 1869. The estate of Charles Kock sold the property for $80,000 in 1871. The mansion later housed the French dress making business of Francois Cazelle. In 1907, the building was sold by Cazelle for $61,500 and he moved back to Paris. The mansion was demolished in 1941.
DR. George Washington Campbell Residence
St. Charles Street, corner of Julia Street
The Italianate Campbell Mansion was designed and built by Lewis E. Reynolds, a New York trained architect, and finished in 1859 at a cost of $40,000. The Cast-Iron cornstalk fence surrounding the mansion was made by the Philadelphia’s Wood & Perot Foundry, and supplied by Wood and Miltenberger, New Orleans agents. During the war, federal troops took possession of the Campbell mansion and put out Mrs. Campbell and her family. U.S. General Benjamin “Spoons” Butler and his family occupied the mansion. The mansion was sold after the Civil War and became the luxurious residence of Judge Henry Spofford. The 50-year lease on the property expired in 1906 and the property reverted to the Poydras Home. The neighborhood began to change.
The house became the Mansion Apartments, which housed the Chat and Chew Café, later known as the Hummingbird Café. In 1965 the house was demolished to make way for a parking lot. Only the rear carriage house remains on Julia Street and is now incorporated in the new retail and apartment development on the property.
Harvey Castle
Nicholas Noel D’Estrehan (1793-1848) began building the Barataria Canal in 1839, and completed the waterway in 1844, connecting the Mississippi River with Bayou Barataria. D’Estrehan charged tolls for vessels to sail through the canal to reach the back swamps, marshes and bays of Barataria. Joseph Hale Harvey (1816-1882), a Virginia sea captain of Scotts-Irish descent, married Louisa De Beaupre D’Estrehan (1817-1903), daughter of Nicholas Noel D’Estrehan in 1845. The gothic mansion “Harvey Castle” was built in 1846 by Joseph Hale Harvey, using free men of color (from “Free Town” now McDonoghville). The Harvey family used the residence until 1870. In 1874, Louisa leased the old mansion to the Jefferson Parish Police Jury to be used as the Jefferson Parish Courthouse Annex. She evicted the Police Jury in 1884, and in 1898 incorporated The Harvey Canal Land and Improvement Company. The decaying old mansion was demolished in 1924 to make way for the development of the Inter-Coastal Waterway System.
Crescent Billiard Hall
The corner of Canal and St. Charles was originally built in 1826 to house law offices. The building was purchased in 1838 by Cora Slocomb and it became the Merchants Hotel. Merriam acquired the building after the Civil War and remodeled the building to house the Merriam’s Crescent Billiard Hall, which opened in 1866. “the largest and most elegantly fitted billiard hall in the United States” In 1874, the roof of the Billiard Hall caved in. In 1875, Henry Howard, architect, redesigned the Crescent Billiard Hall. The old building was demolished, and the new Crescent Billiard Hall building was built on the site. The building operated as the billiard hall, dance hall and gambling parlor. In 1950, the building became the home of the Pickwick Club. The Pickwick Club, a social club founded in 1857 by a group of New Orleans men who celebrated culture, social activity, and new traditions.
Petit Desert
Seven Oaks Plantation
1759-1772 – ownership was Claude Joseph Villars Dubreuil, Jr.
1775-1785 – ownership was Jean Louis Trudeau. The younger Dubreuil and Trudeau, his brother-in-law, had vast ownerships in Barateria.
1794 – Alexander Harang sold 10 arpents of his plantation to Michel Zeringue, his son-in-law, with the stipulation that the adjacent plantation owner might enjoy use of the canal.
1830 – Camile Zeringue sold the canal to the Barateria and Lafourche Canal Company. (Directors: L. LaBranche, C. Zeringue, N. B. LeBreton, F. Fazende, and Charles Derbigny, president) Michel Zeringue’s widow, Josephine, inherited the property, known as “Petit Desert”, which eventually passed to Camile Zeringue. He also inherited property from his sister Marie Anne Azelie Zeringue, widow of Jean Baptiste Dorsino de Blanc. The couple had built as earlier house, described in an inventory as sixty feet square, on the present location. Camile demolished the old house and began building Seven Oaks about 1835. The Zeringue family owned Seven Oaks Plantation until after the Civil War. The house served as an army barracks during World War 1 and was owned by Columbia Gardens Resort until 1939, when Texas & Pacific Railroad purchased the property. The house was finally demolished in 1977.
The Charles Caffin Mansion
Royal street, corner of Gov. Nicholls
1831 – Edmond Soniat Dufossat sells to Delphine Macarty de Lopez Blanque Lalaurie the lots on the corner of Royal and Gov. Nicholls, along with the unfinished house. Madame Lalaurie (1787-1849) moved into the new two-story house in 1831.
April 10, 1834 – A fire destroyed the house and revealed the horrific treatment of the slaves by the Lalauries. The house was destroyed after the fire exposed the inhumane treatment of the slaves.
1837 – Madame Lalaurie, wife of Dr. Louis Lalaurie (her third husband), sells the lots to Pierre Trastour.
The Haunted Lalaurie Mansion
1837 – Pierre Trastour sells to Charles Caffin
1838 - The present house was built by Pierre Trastour for Charles Caffin.
1838 to 1862 - Was the home of Charles Caffin (1800-1868).
1866 – The house was auctioned and described as a large three-story brick building with handsome exterior decorations… 1862 to 1893 – The home was owned by various people (Cammack, Barnes, & Beoubay) and was a conservatory of music in the 1880s.
1893 to 1916 – The home was owned by Fortunato Greco
(1853-1922), who operated the “F. Greco Bakery” and “Haunted Saloon”, Beer and Wine, Choice Wines and Liquors, on the first floor and his residence above. He advertised the home as “The Haunted House”.
1923 to 1932 – The house operated the Warrington House for the help of indigent men.The house changed hands many times until it was purchased by Dr. Albright in 1969.
Nicholas Girod House
Nicholas Girod was one of the sponsors for the plot to rescue Napoleon from St. Helena. The ship “Seraphine” was being readied for a secret voyage by Dominique You, one of Lafitte’s lieutenants, but was ended by the death of Napoleon on May 5th, 1821. The building housed a grocery store in the late 1800s and became known as “the Napoleon House”
Nicolas Girod, mayor of New Orleans (1812 - 1815), inherited the house on the corner of Chartres and St. Louis streets in 1814. The Girod house, originally built in 1794 and enlarged in 1814, derives its name “Napoleon House” from the legend that it was intended as a residence for Napoleon Bonaparte after his exile.
Wright – Slocomb Mansion
Esplanade Avenue
Built in 1856 for Hamilton Mercer Wright (1816-1872) of Wright, Allen and Company, Cotton Factors. The Italian Renaissance mansion is attributed to James Gallier, Jr., architect, and was built at a cost of $90,000. Hamilton Wright, a British Citizen, was forced to flee to London during the occupation of New Orleans, and the house was sold at sheriff’s sale to Henry Hope Stanley in 1866. The house was sold in 1869 to Mr. and Mrs. Cuthbert H. Slocomb for $45,000. The house and lots were purchased by Archbishop Placide Louis Chapelle in 1899. The mansion was demolished in 1970. The Cast Iron fence, made by Bennett & Lurges of New Orleans, is now located upriver at Houmas House Estate & Gardens. Today the lot remains empty.
The Henry Sullivan Buckner Mansion
Jackson Avenue — Garden District of New Orleans
The Italianate Campbell Mansion was designed and built by Lewis E. Reynolds, a New York trained architect, and finished in 1859 at a cost of $40,000. The Cast-Iron cornstalk fence surrounding the mansion was made by the Philadelphia’s Wood & Perot Foundry, and supplied by Wood and Miltenberger, New Orleans agents. During the war, federal troops took possession of the Campbell mansion and put out Mrs. Campbell and her family. U.S. General Benjamin “Spoons” Butler and his family occupied the mansion. The mansion was sold after the Civil War and became the luxurious residence of Judge Henry Spofford. The 50-year lease on the property expired in 1906 and the property reverted to the Poydras Home. The neighborhood began to change.
Townhouse
The New Orleans Townhouse is generally a three-bay side hall structure with a hallway to the left or right side of double parlors. The staircase in the hall takes one up to the second, and sometimes, a third floor containing bedrooms. To the rear of the residence is a service wing containing kitchens, service rooms, a second staircase and servant’s quarters. Some townhouses
have an extra room between the main building and the service wing, usually used as a dining room. Historically, the interiors were decorated with the latest fashions in design and comfort, while the exteriors were mostly identical, except for the decorative features that adorned the facades. Like a Paper Doll, an owner had options to dress the townhouse in any fashion they wished. The Floater paintings show options that could be placed upon a brick townhouse to create a unique façade.



















